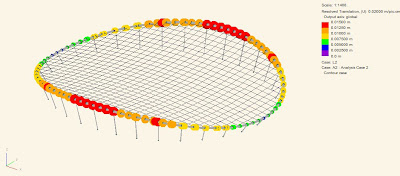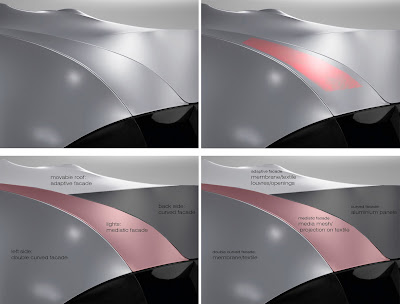




Architectural:Eduardo Calle / Cladding:Panos Sakkas / Digital:Telesilla Bristogianni / Structural:Harshad Shitole
 Thanks to GeomGym (GSA plugin for grasshopper) saved a lot of time in nodal and elemental inputs in GSA.
Thanks to GeomGym (GSA plugin for grasshopper) saved a lot of time in nodal and elemental inputs in GSA. Still trying to figure out why shear stresses and support reactions are opposite in adjacent sections. Hope Andrew will figure it out on Monday. :)
Still trying to figure out why shear stresses and support reactions are opposite in adjacent sections. Hope Andrew will figure it out on Monday. :)



 Finally some colors after struggling for three days on P-delta analysis which was supposed to give better results but only gave errors. Normal non-linear analysis pulled us out of this black-hole. Time to improve manuals for GSA. Form finding analysis in GSA helped us to get an optimized form with the prestresses in the cable net structure.
Finally some colors after struggling for three days on P-delta analysis which was supposed to give better results but only gave errors. Normal non-linear analysis pulled us out of this black-hole. Time to improve manuals for GSA. Form finding analysis in GSA helped us to get an optimized form with the prestresses in the cable net structure.



Breaking down the arena and the bowl in smaller cells enables the interior of the stadium to be used throughout the week for smaller scale activities that are complementary to the functions introduced at the periphery of the bowl (ex. hotel, conference centre, school, sports centre). The interior of the stadium is conceived as an enclosed public space that connects the piazza with the park and the riverfront promenade and motivates people to continue their itinerary through the stadium rather than moving around it.
From a computational point of view, the geometry that generates the tessellation of the interior will be investigated. Some trials have been made to define the 3d grid of points on which the geometry can be based. Also the possibility of using patterns such as the Voronoi diagram in combination with inscribed curves is being explored.

